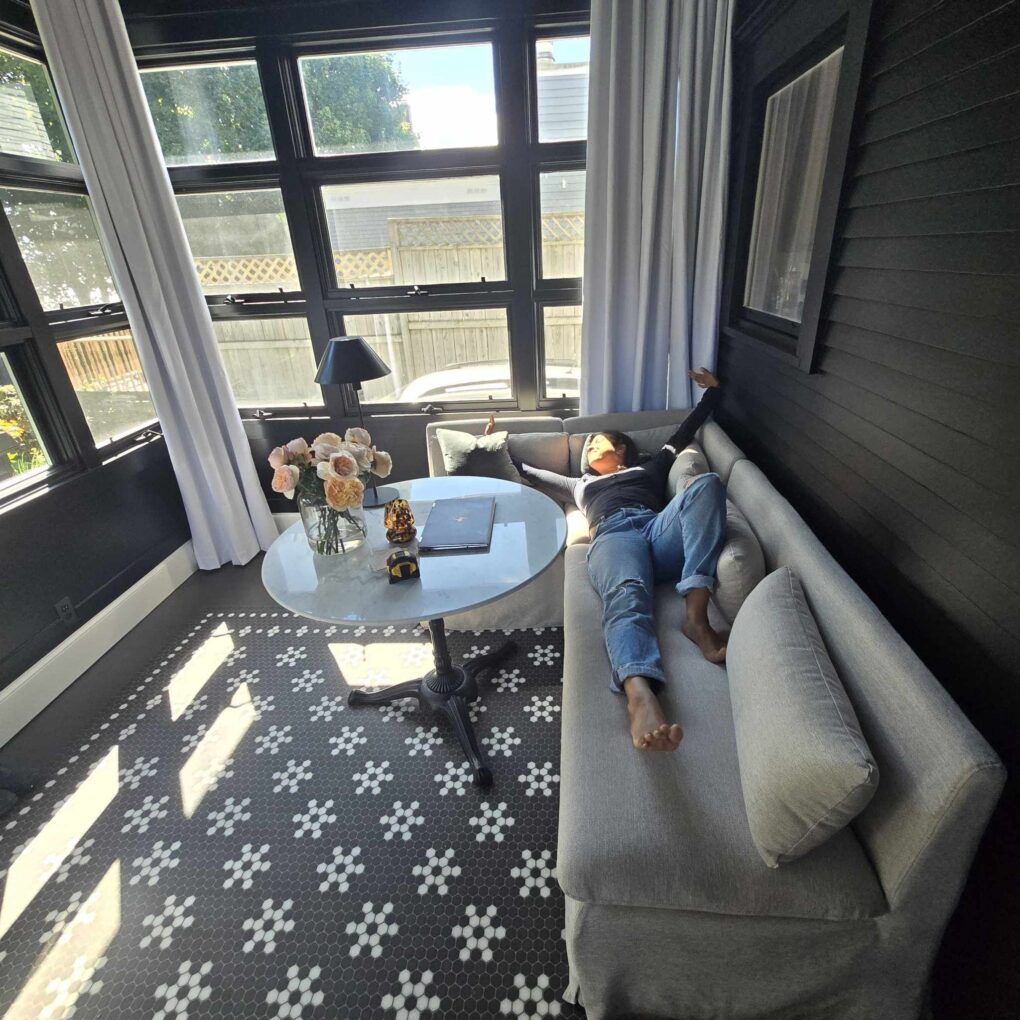
I had a bit of a lull in projects this summer. Most people have beach vacations or family outings on the calendar here in Wisconsin where the memories you make in the warm months have to sustain you during the unmentionable ones.
As I usually do during this wane, I decided to turn my attention to The Mothership and its immortal list of repairs and neglected nooks.
It was pretty obvious which room I wanted to start tackling. But before I could justify anything fun, I had to address the raggedy garden shed.
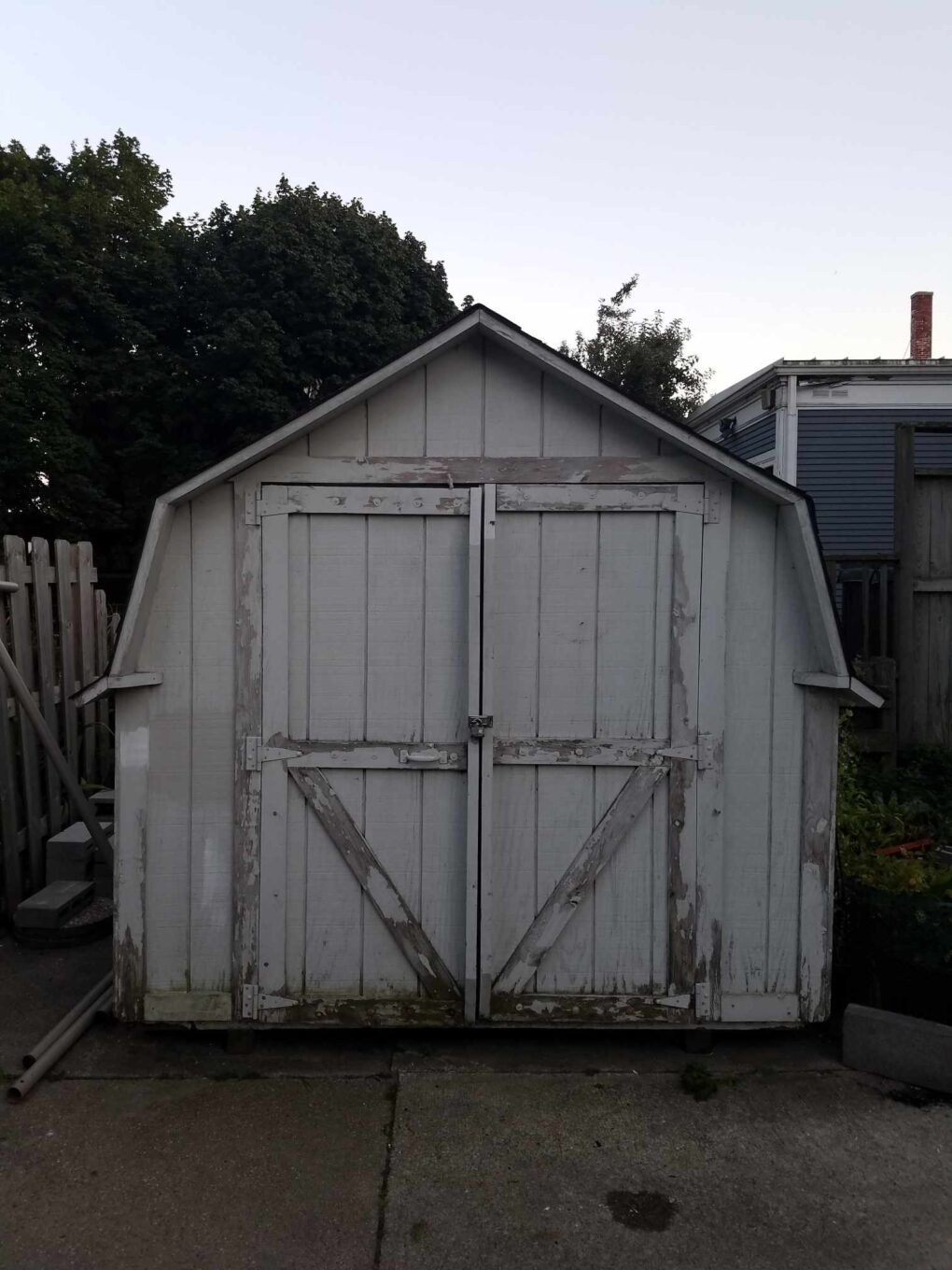
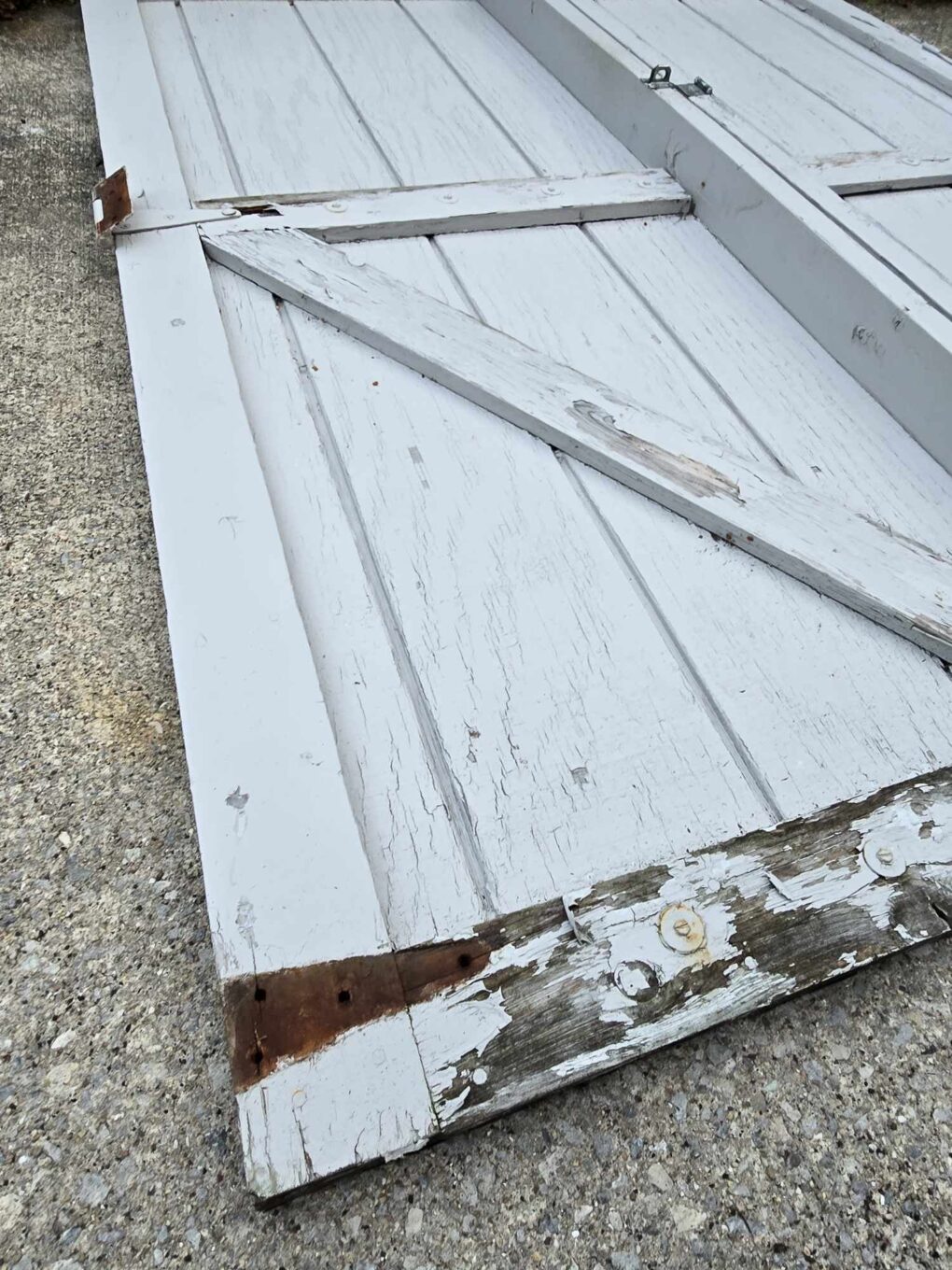
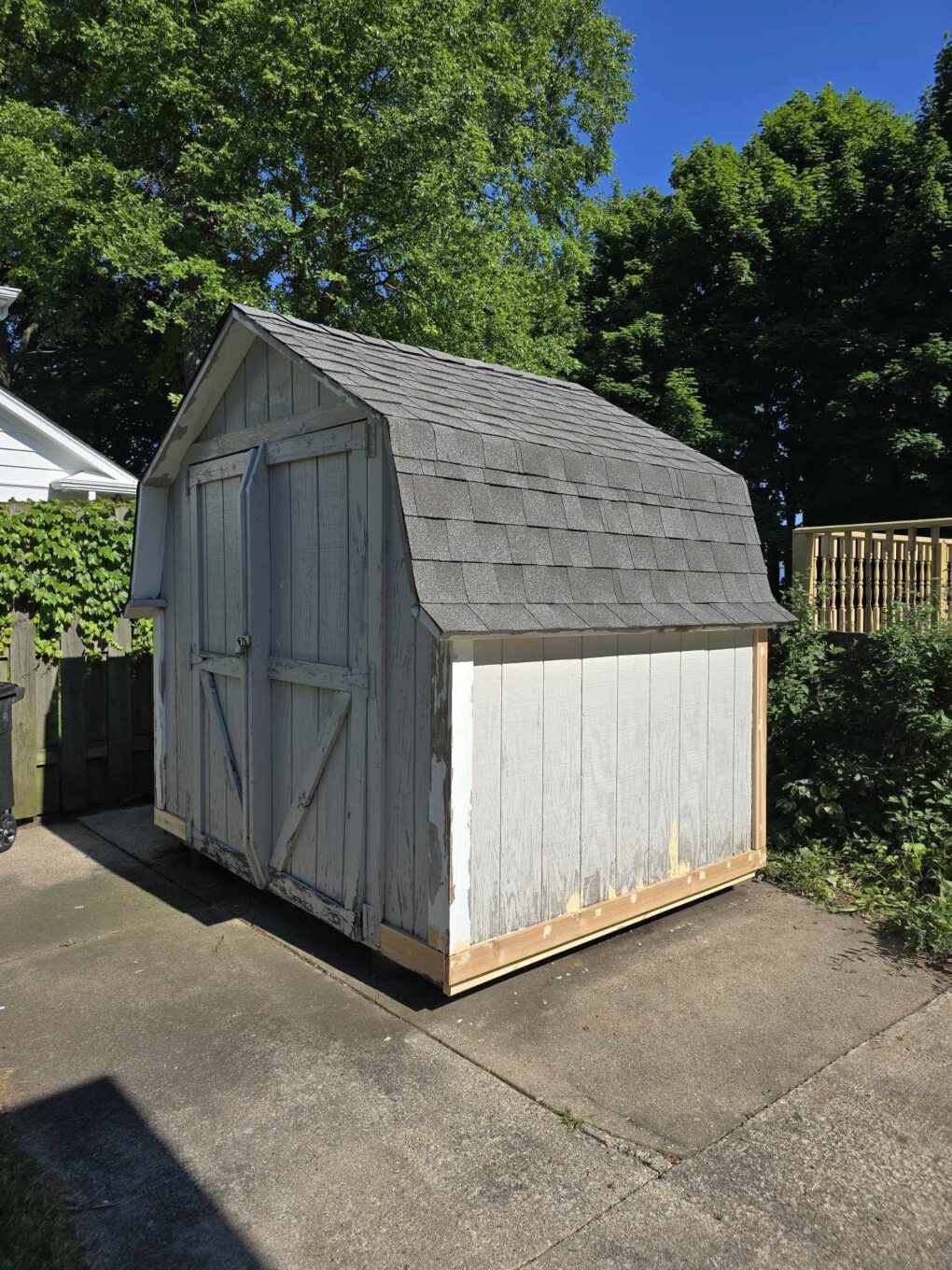
It was rotting away at an impressive pace. One of the doors was hanging on by a single hinge. Aren’t we all.
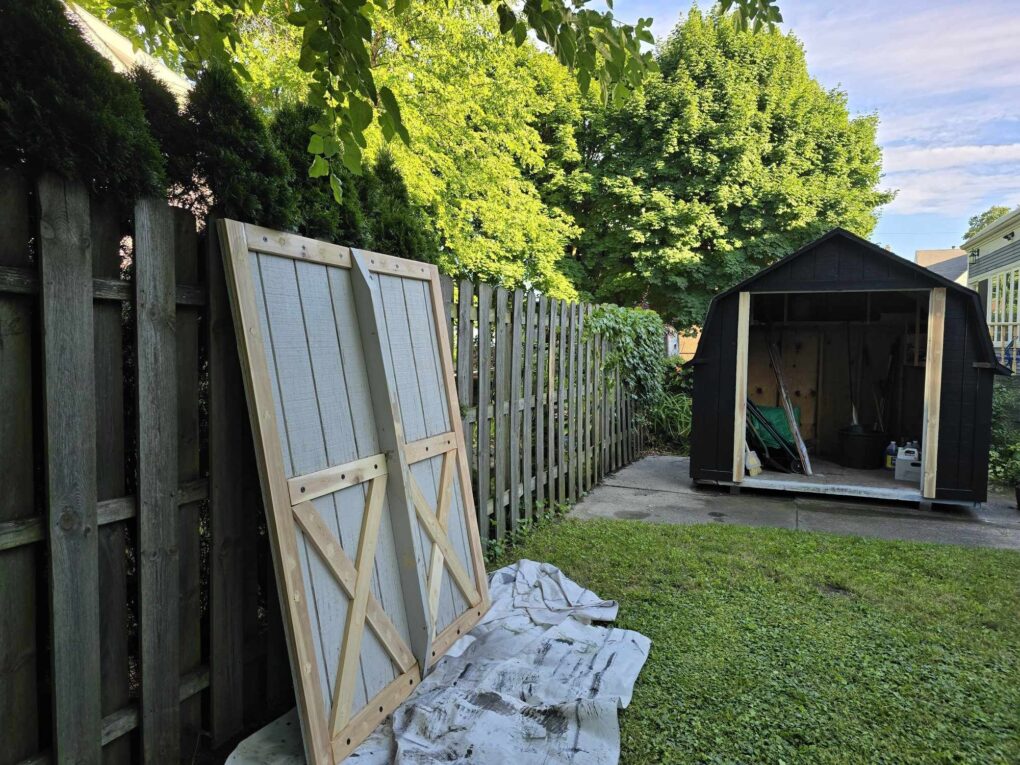
I got to work rebuilding the doors, but the other more tedious task involved three full days of scraping the surface of loose paint in the summer heat.
In the end, I managed to get a smooth surface, apply two coats of peel-stop primer and two more of some fresh black paint, install some new hinges and a cute little medallion detail on the doors as well as a few planter boxes on the side for an herb garden moment.
I also used the opportunity to clean, purge, and organize the inside for what I can admit was the first and last time.
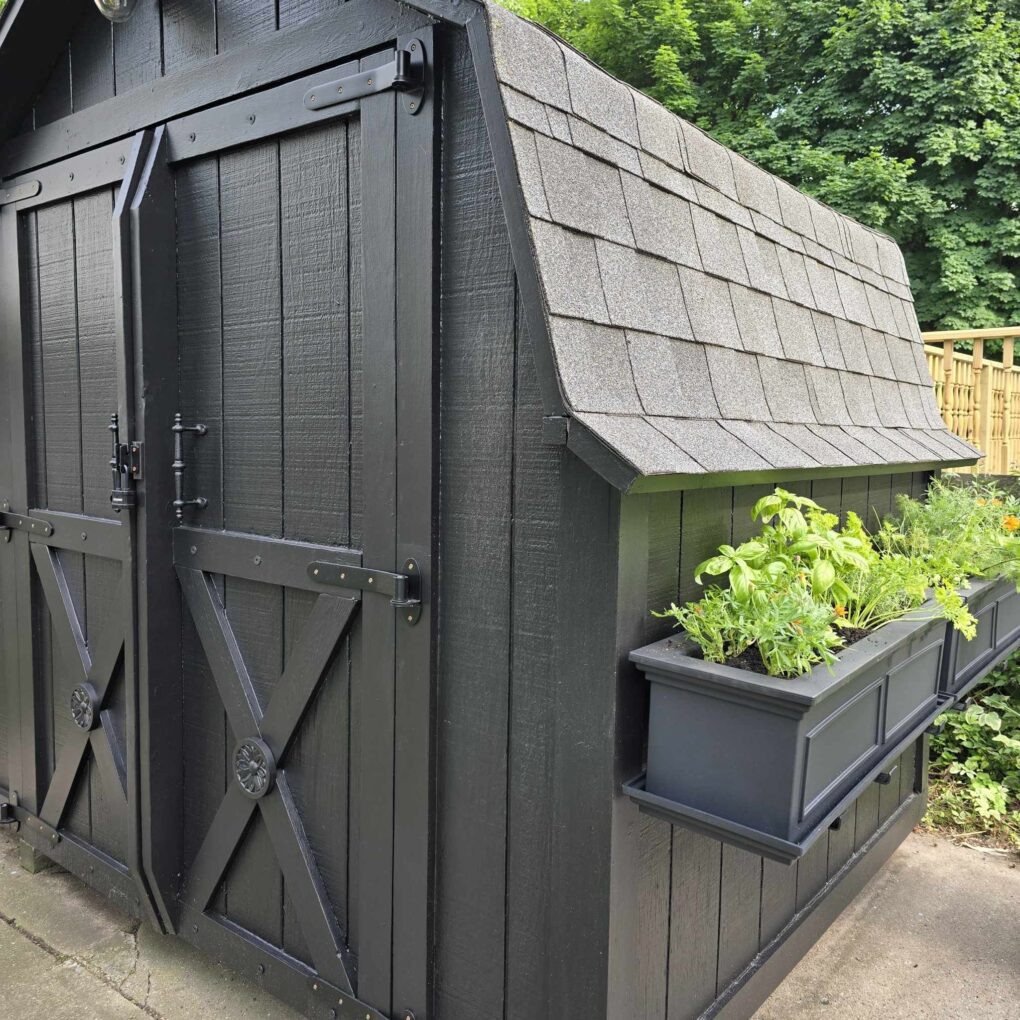
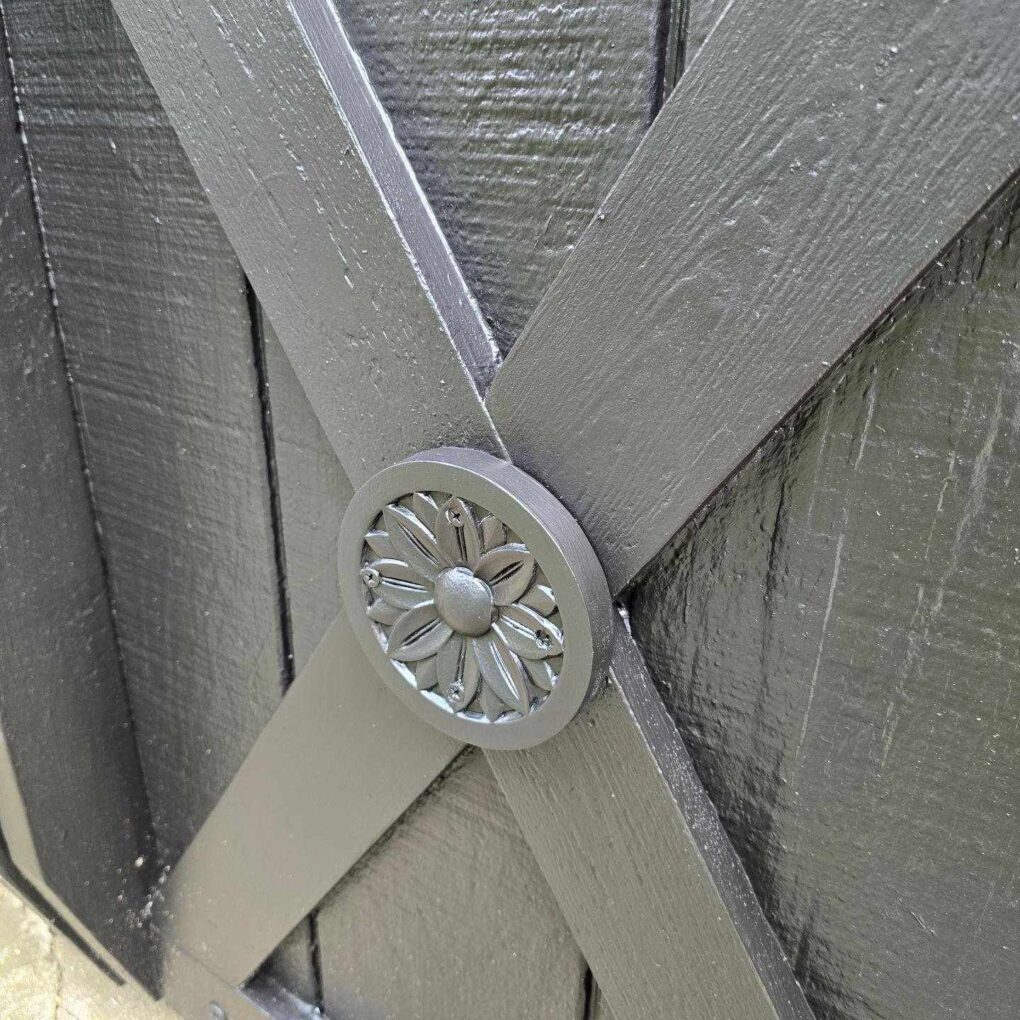
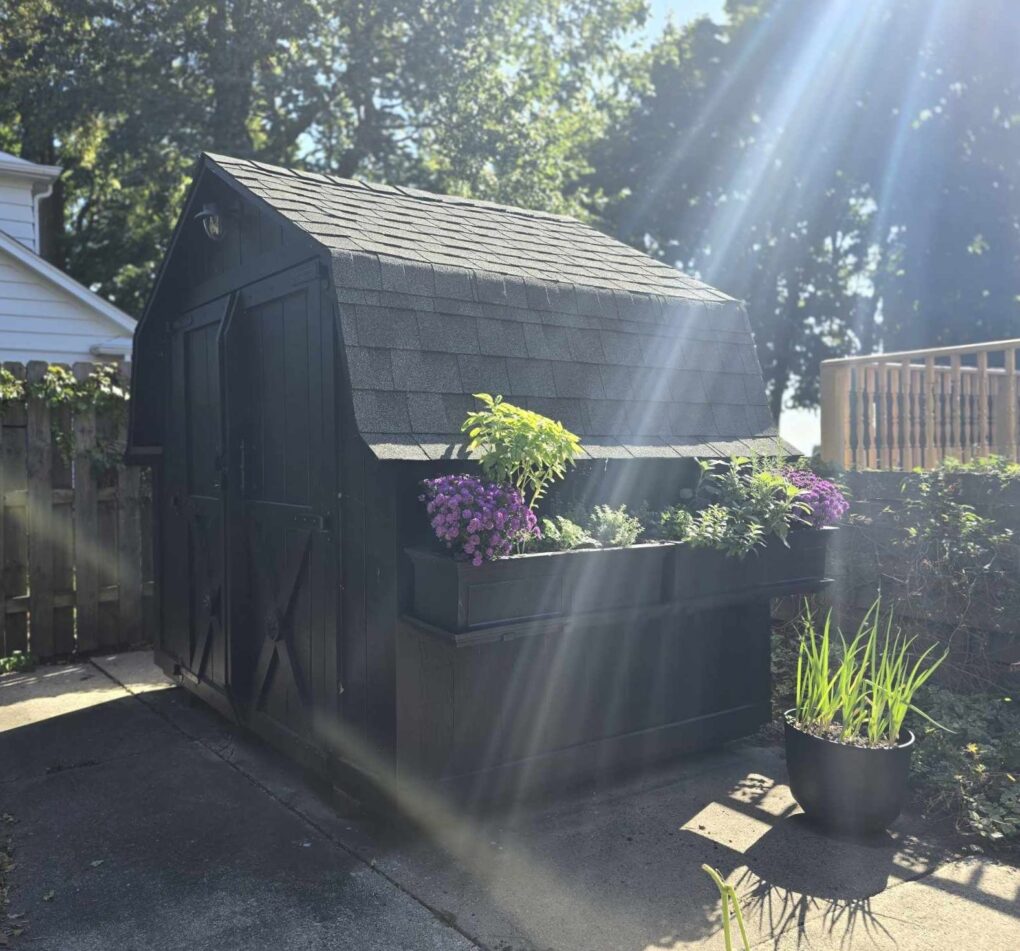
The shed came out cute and checked off one of the less inspiring items on the list but most importantly, it gave me permission to move on the something less urgent, less necessary, but way more Important.
The 1st floor sunroom was one of the major selling points of this house. It’s full of windows with a smidge of a lake view surrounded by big trees. It’s a perfect spot to look out at the squirrels and birds fighting and stealing from the garden beds.
There are obvious signs that it was just an open porch when the house was built. The windows to the “back” of the house look into the kitchen and the floors slope slightly for rain.
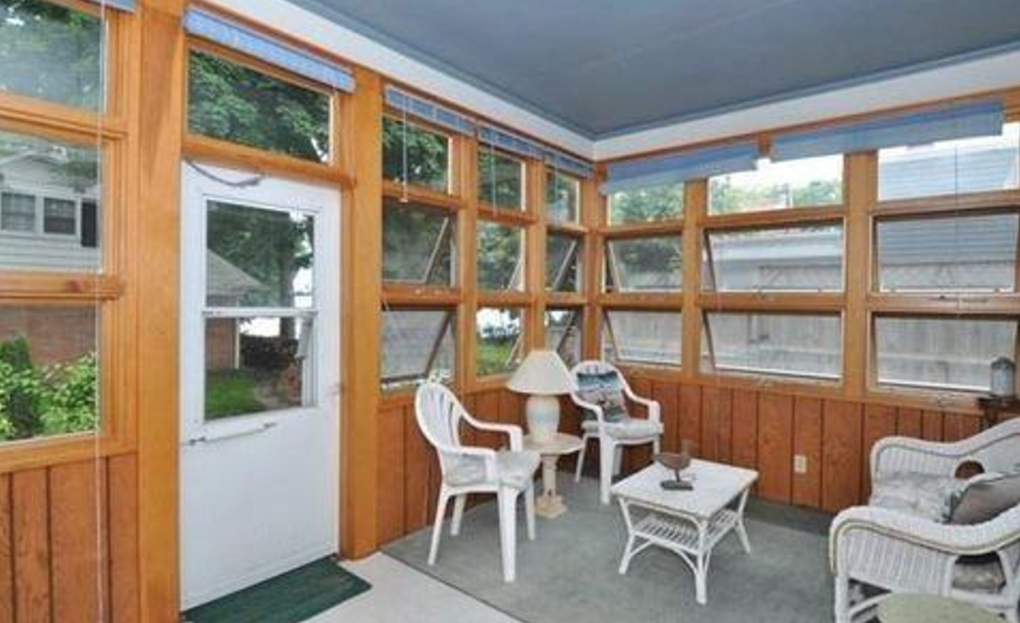
The original real estate photos show a goldengirlsesque patio set up. The finishes were dated, with ’70s paneling on the walls and that specific ’90s blue color on the ceiling. Someone had started sanding the floorboards but stopped short so there were remnants of blue paint and water stains as the floor went unsealed for at least the decade since we’ve lived here.
Even though it was a little rough around the edges, the potential was obvious. A bright sunny room with 9-foot ceilings, three walls of windows, right off the kitchen (snack proximity is key).
I began dreaming years ago.
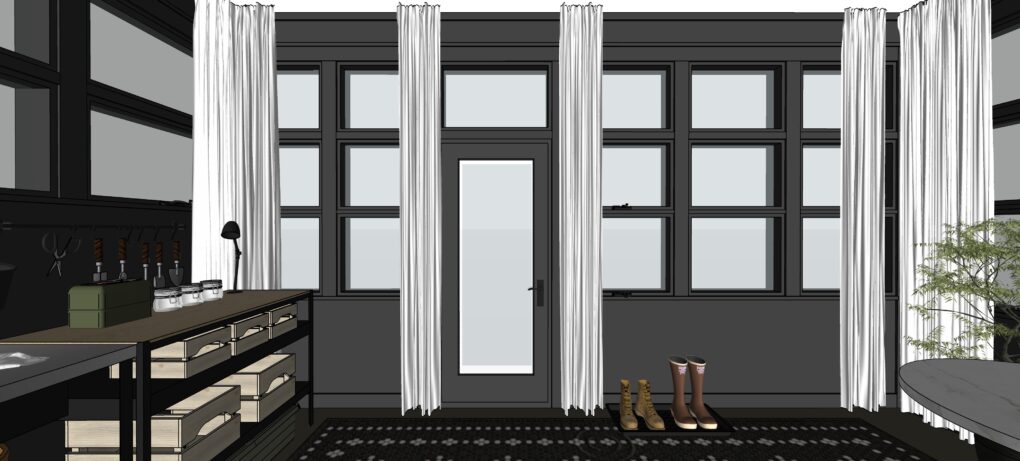
These were my goals for the space:
🖤 A café table set-up to drink tea or wine and chat with friends, work on my laptop, or have little romantic dinners.
🖤 A comfy corner banquette, substantial enough to nap on and easy to clean.
🖤 Additional seating with arms for my older people who could use a little leverage. And also for me who could use a little leverage. I always try to think about usability in all the different ways when I get new furniture. It’s important to have options for everybody who you want to be at your house comfortably. Burned into my brain is a story a friend told me years ago. They are heavier and went to someone’s house and all the furniture was wicker. It was a no-go. They were laughing about it, but I’d rather launch myself into the sun than be a wicker-ass-bitch.
🖤 Nick wanted a workstation for planting and garden tinkering and storage for his various planting paraphernalia. He was also interested in coziness because he would sometimes read and fall asleep in the old space.
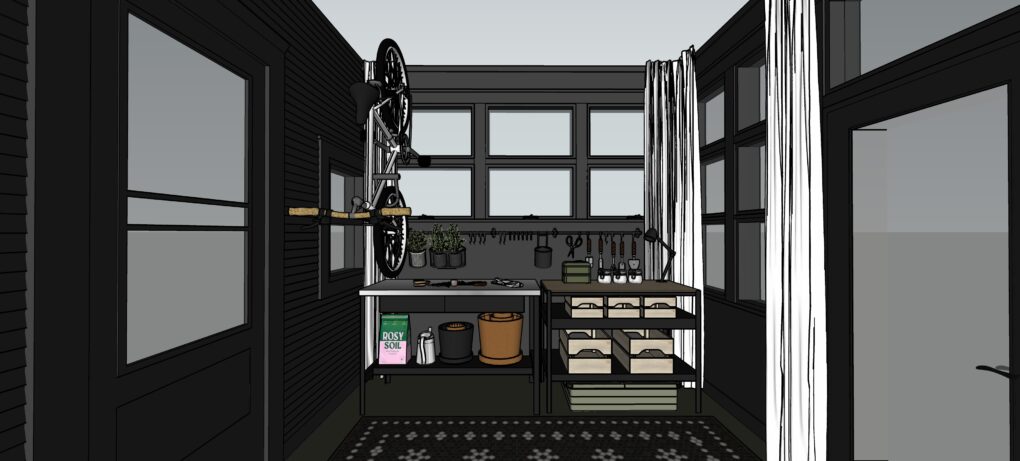
🖤 Temperature control was a big factor too. The room is an ice box in the winter and a brick oven in the summer. To help with airflow and moving that lake breeze a bit, I wanted a ceiling fan and some blackout curtains to cut the sun off when it’s doing too much.
🖤 I also planned for a room heater for the colder months. It gets so cold in the winter that it has become tradition to just keep the food out there when we host Thanksgiving like a big walk-in freezer. I could have pumped some insulation into the walls but without replacing all the windows with energy-efficient ones it seemed rather pointless.
One of the things that made this project so exciting is that it didn’t require much to have a major impact. In terms of actual work to be done, it was mostly paint and sourcing new stuff.
Mostly.
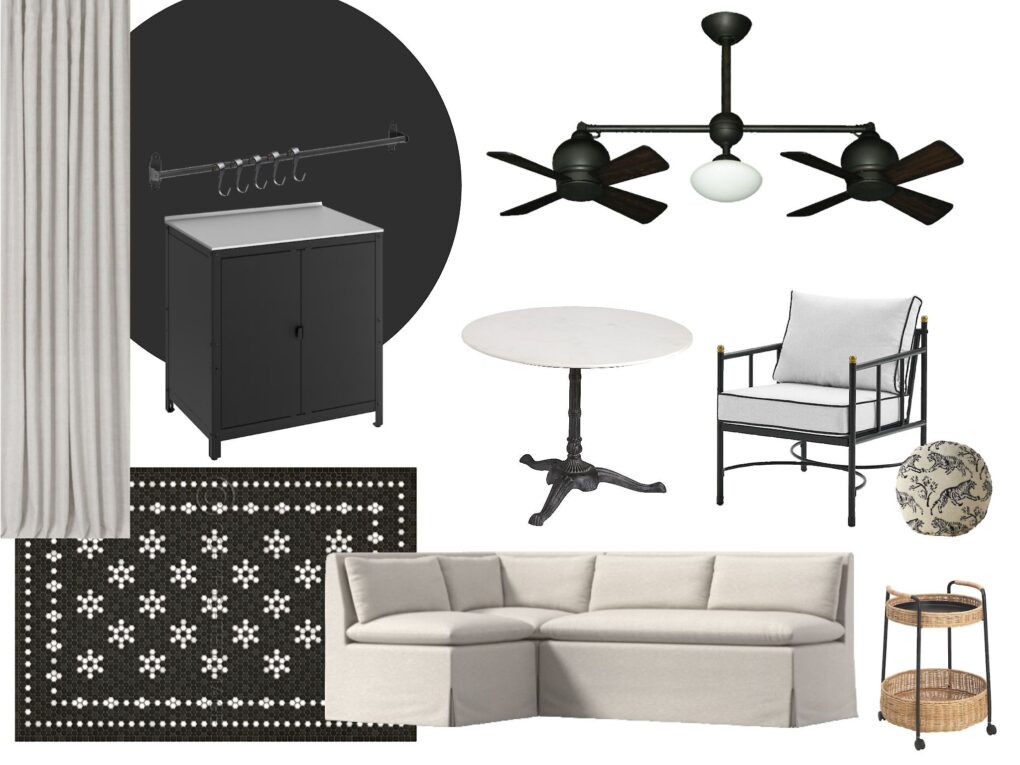
The one glaring eyesore and an actual project was the paneling. It was recessed enough that I knew I could simply apply some board and batten-style paneling right on top of it, but that required learning a few new skills at YouTube University.
I got a circular saw and a guide and learned how to cut some 1/8” hardboard panels down and just glued them over the existing panels with construction adhesive. I then ripped down some 1/2” mdf panels into boards and used them to trim everything out. I used my miter saw to cut the boards and some chonky baseboards to size.
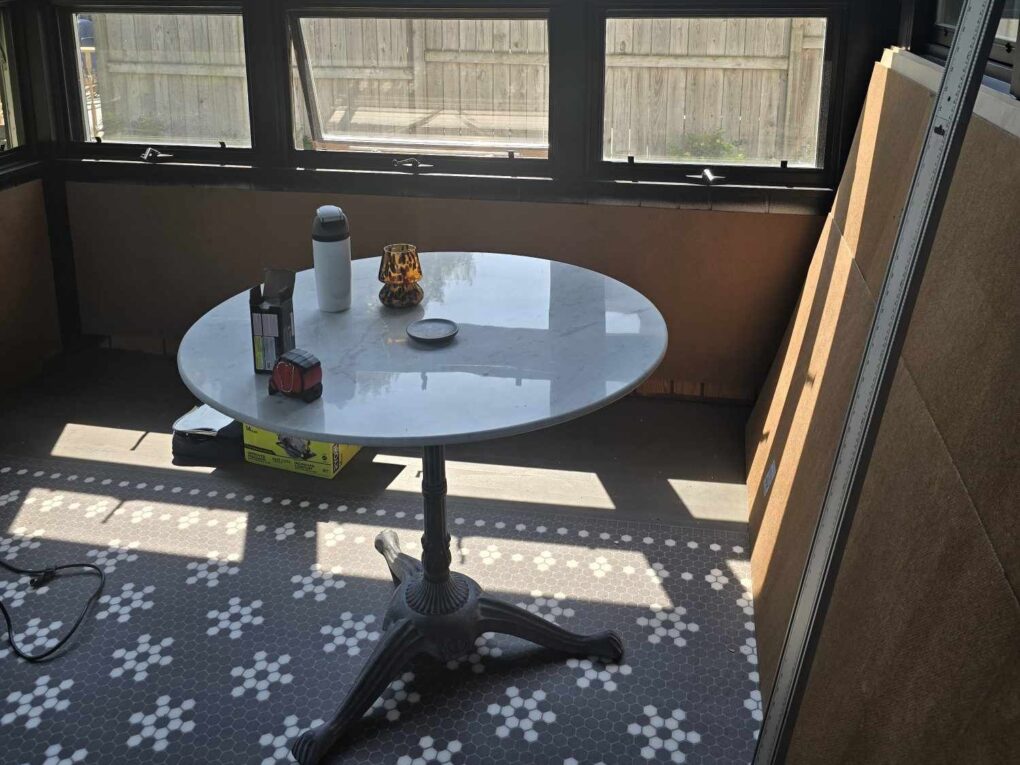
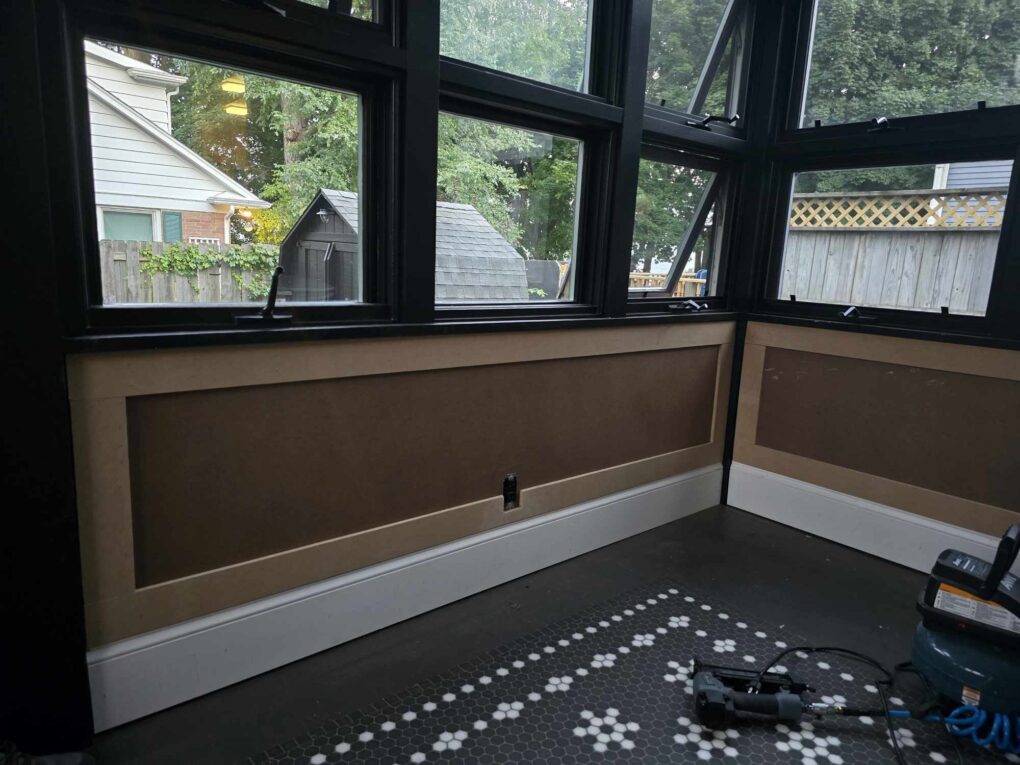
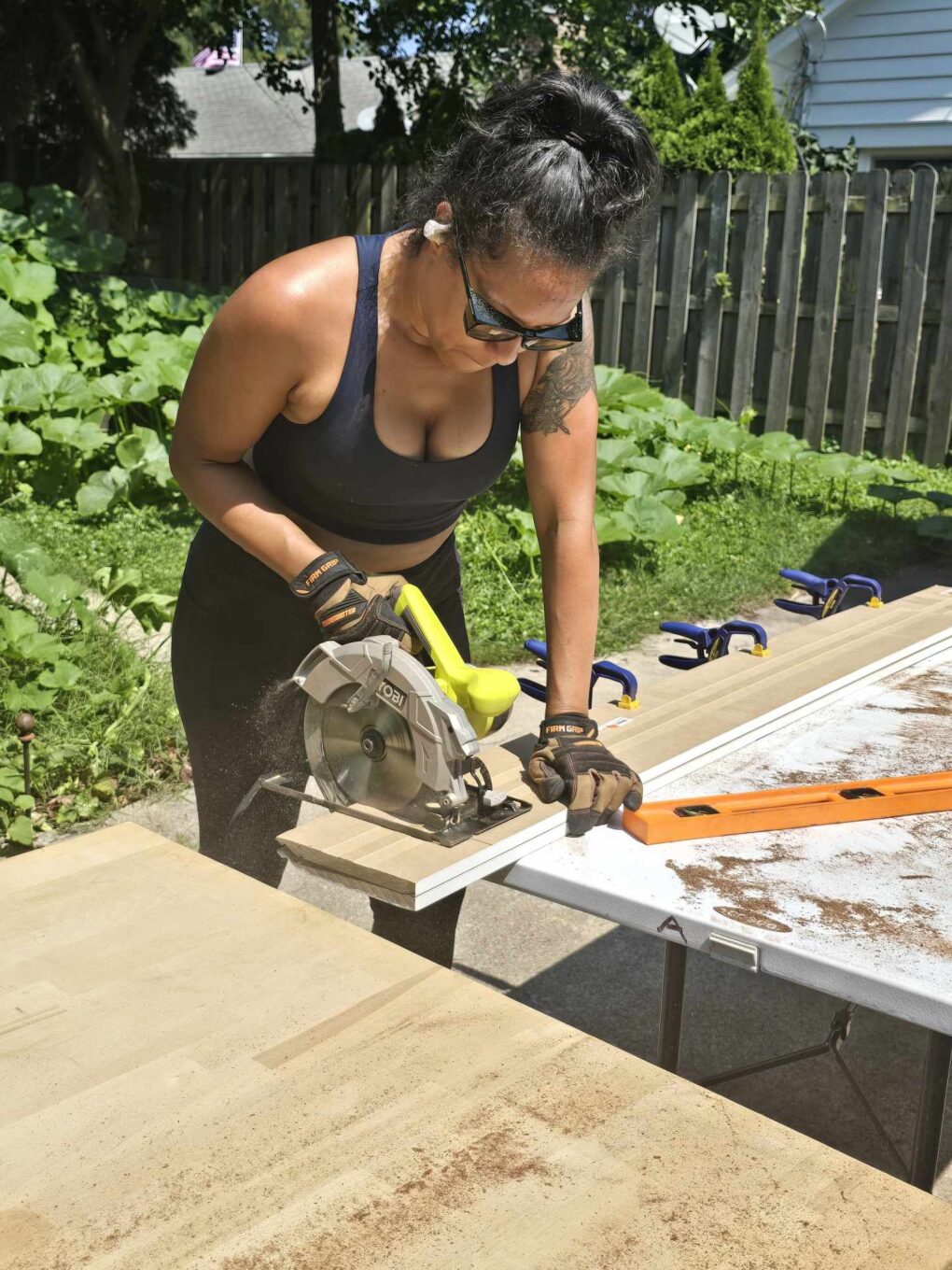

I also used a paint sprayer for the first time to spray the walls and trim black. I rolled the ceiling. Of course, I’m impatient so I did it on a hot day, almost perished from the heat and fumes and it took like 3 days to dry due to the humidity. Nailed it.
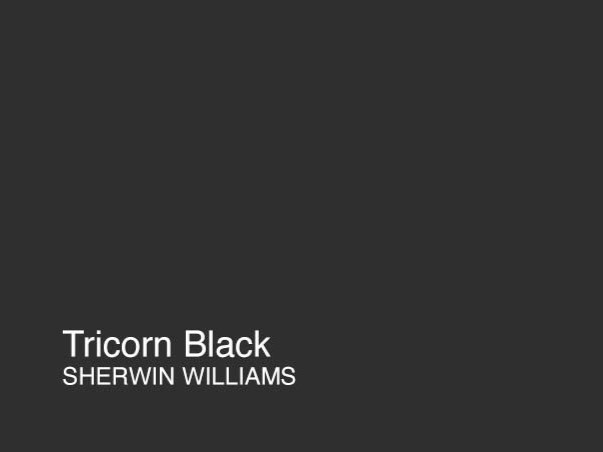
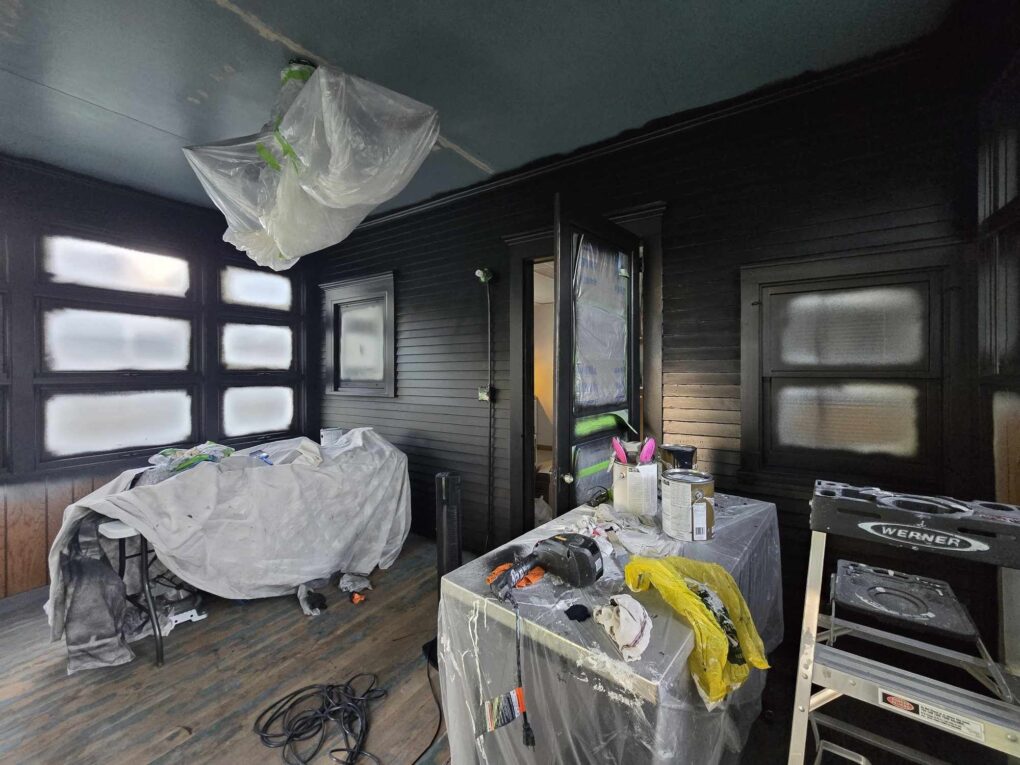
Anyone who follows along with my antics is unsurprised by my paint color choice on this project but in my defense, this was the perfect room for it. It’s not lacking in natural light or space and in this case, the black sort of disappears everything, creating a picture frame effect for the view outside. Two different people who were in the space before the changes asked me if I added windows. It’s kind of like that optical illusion with painting the chicken wire. Look, I’m no paintologist. I just know it works.
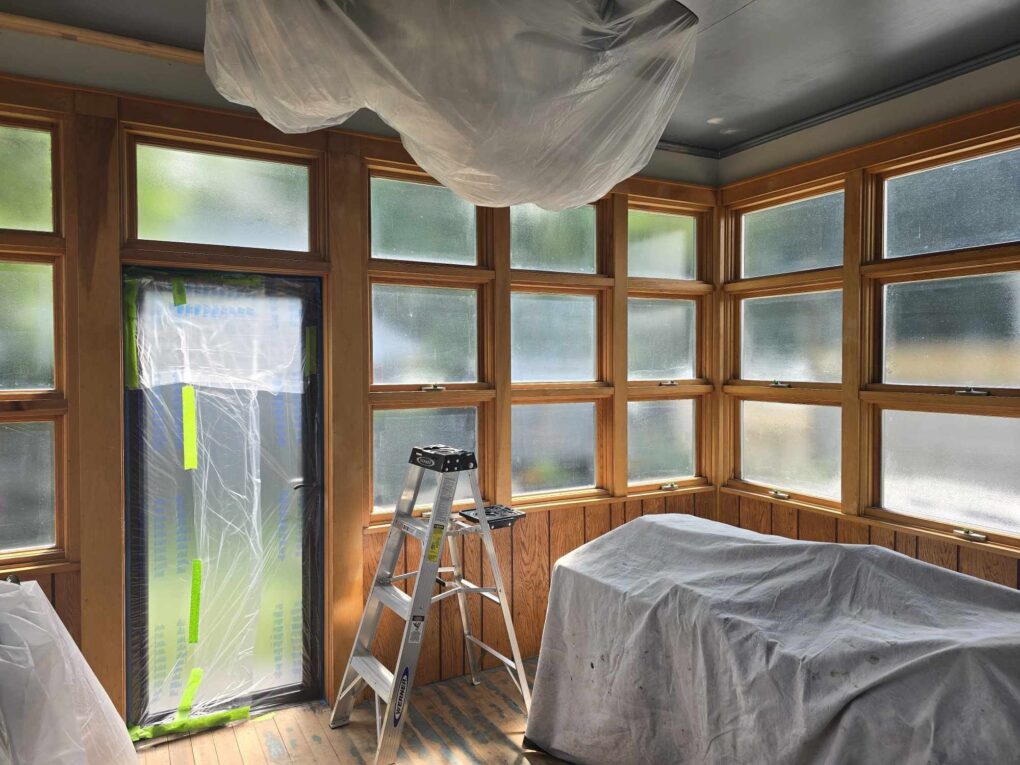
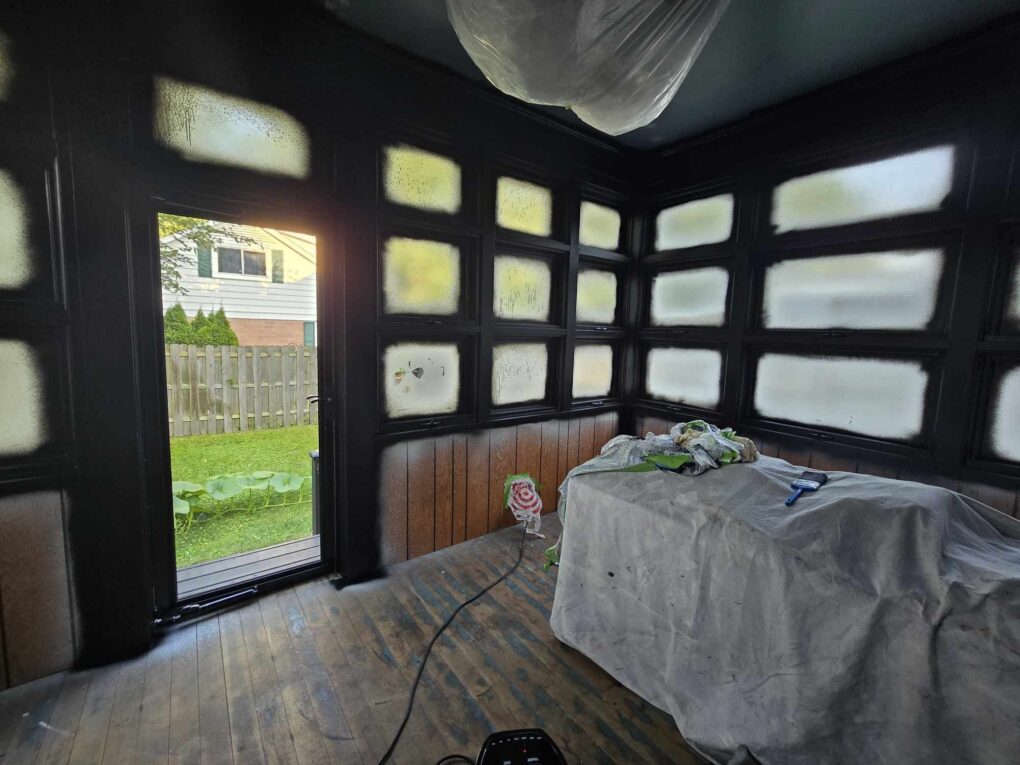
I brushed and rolled the floor with porch and floor paint to make it more durable and water-resistant.
Another first on this project was installing a ceiling track for the curtains. It came in a big roll and was just flexible plastic with an aluminum core. It was a little tricky to snap into place but honestly not too bad and it just kind of blends in with the ceiling. The curtains glide smoothly and I can easily adjust them as the light changes throughout the day to blast my delicate hermit eyes.
I also switched out all my crank handles for black ones and installed LED strip lighting on top of the window trim pointing up at the ceiling. It gives off a nice warm ambient light and is really vibey at night.
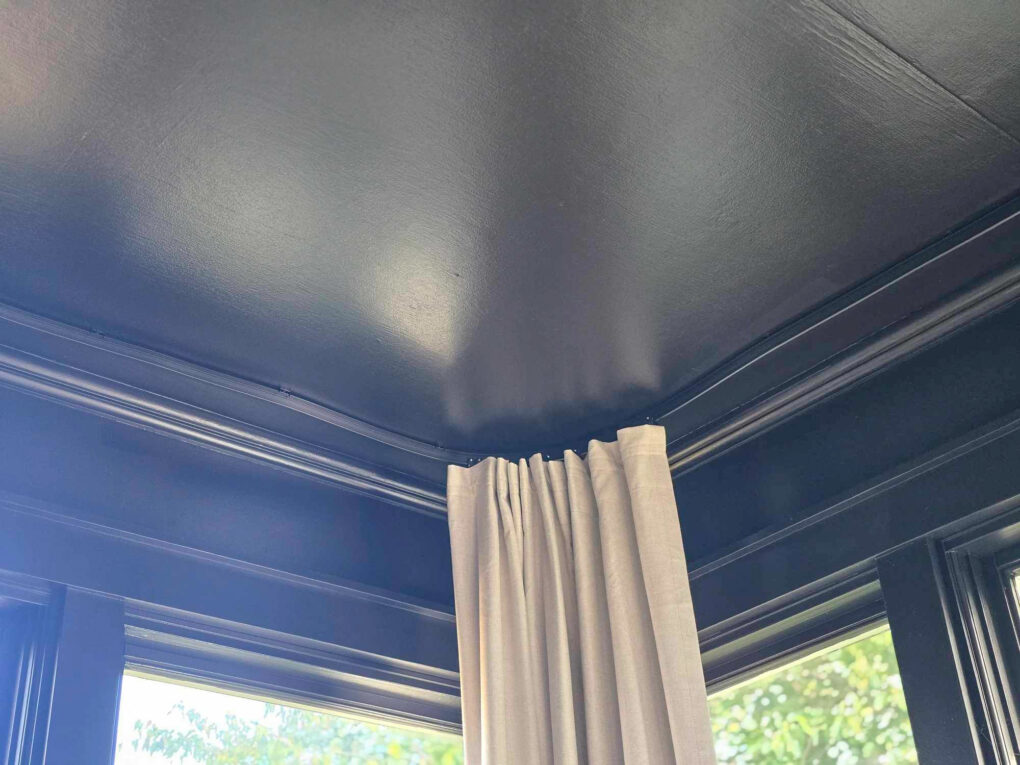
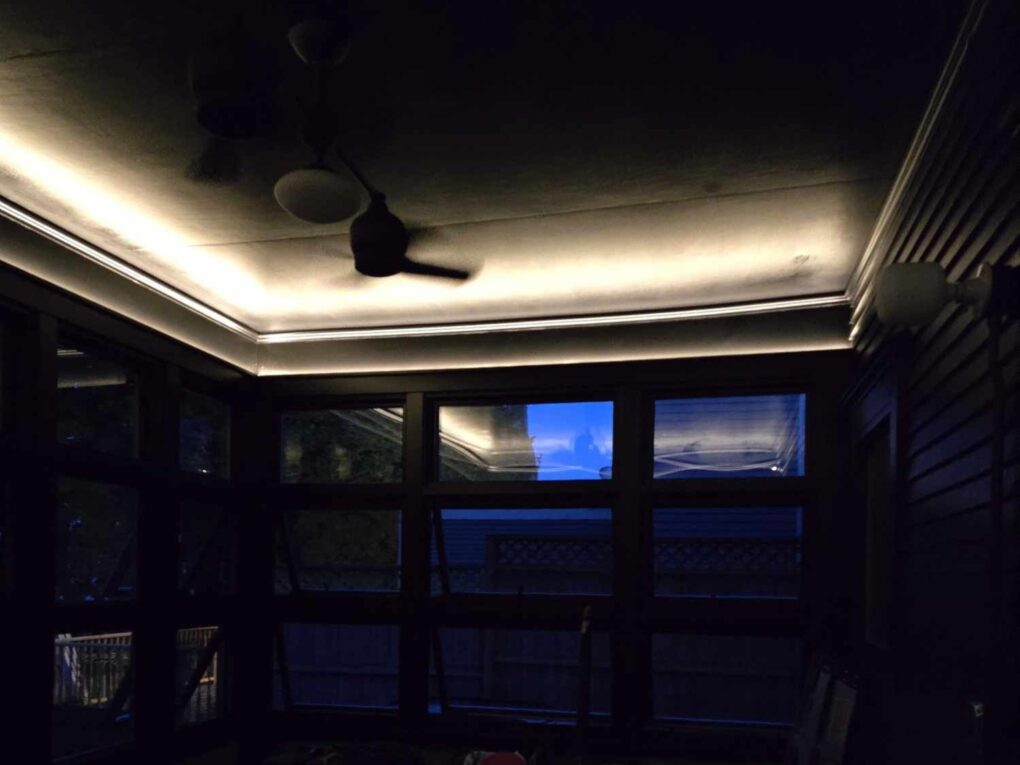
A friend came through and installed the ceiling fan and switch and changed out my outlets for black ones. I don’t like ceiling fans. I have scoured and know basically all of the not-too-ugly options out there and they just are not very attractive compared to the endless options for gorgeous light fixtures in every price range. I scoured for one that felt a little old-timey and had a light. I wish it was black instead of bronze but I’m satisfied with it and use it daily.
Another little add-on I decided I needed is a retractable clothesline, so I don’t have to hang my delicate lady things in the dungeon anymore.
My mom finally quit playing and gave me the worktable that I’ve been aggressively coveting from her garage. She rescued it from the curb years ago and also used it for yard and garden tool storage. It was rusty and had flaking paint, so I used some wire brush attachments for the drill to scrape it down and primed and painted it. I also added casters to elevate it a bit and make it portable for Spring. Nick wants to use it for plant starts in that good Southern sun on the other side of the room. I put some drawer organizers in it and stuffed them with seed packets and tools.
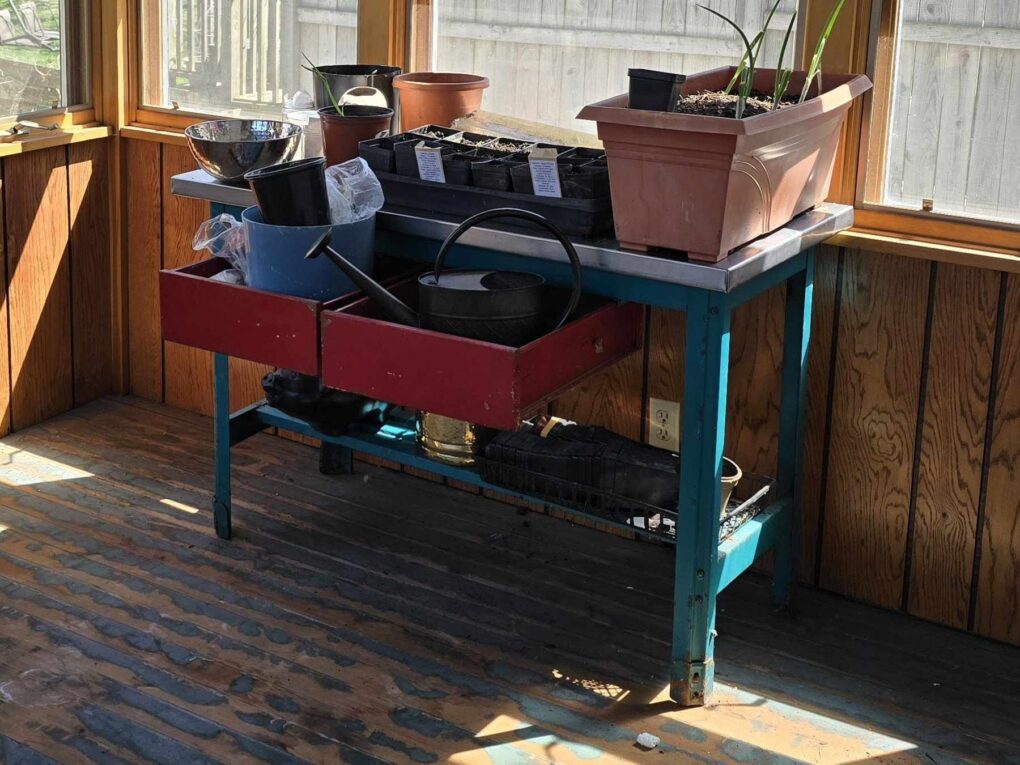
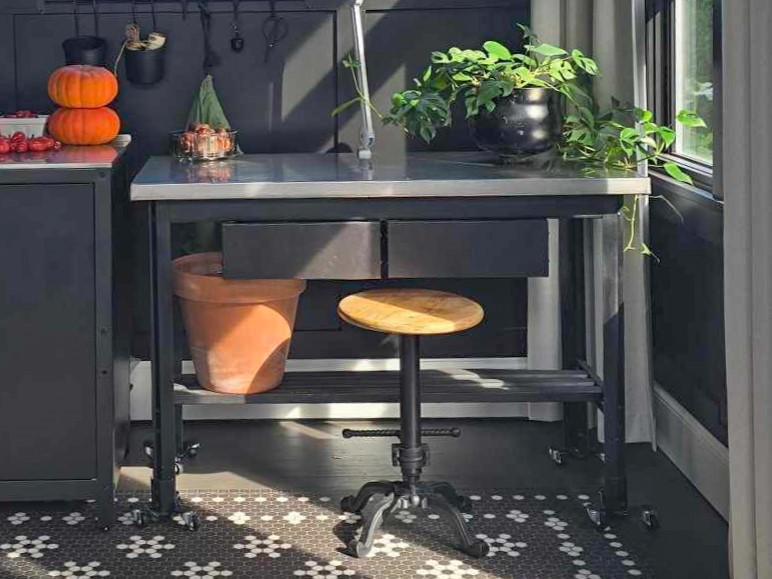
After that, it was just a matter purchasing a few things over the next few months and assembling a few Ikea finds like this BBQ cabinet that works well to hold garden stuff and has the same stainless steel worktop as our heirloom curb table.
One of the big-but-totally-worth-it splurges was the vinyl floor mat that I 10/10 absolutely love.
I was all over the place with ideas for the floor. I thought about painting a pattern, going wall to wall with my beloved Flor tiles, or even refinishing and sealing the crap out of it. But it needs to be water and snow and slush and dirt ready. It needs to be able to hold up to some real slop cuz it’s a bit of a drop zone in the winter and a buffer between garden and yard shenanigans and the house. These mats are just like any vinyl floor but in rug form. They would be amazing for a basement or covered porch or maybe a kitchen with wood floors. They come in so many sizes and the pattern was pretty impossible to choose from so many good ones. In the end, I picked one that referenced the foyer floor in the front entry. So far, it’s not showing any signs of wear or scratching even with moving furniture around and it sweeps and wipes up great. Winter will be the real test.
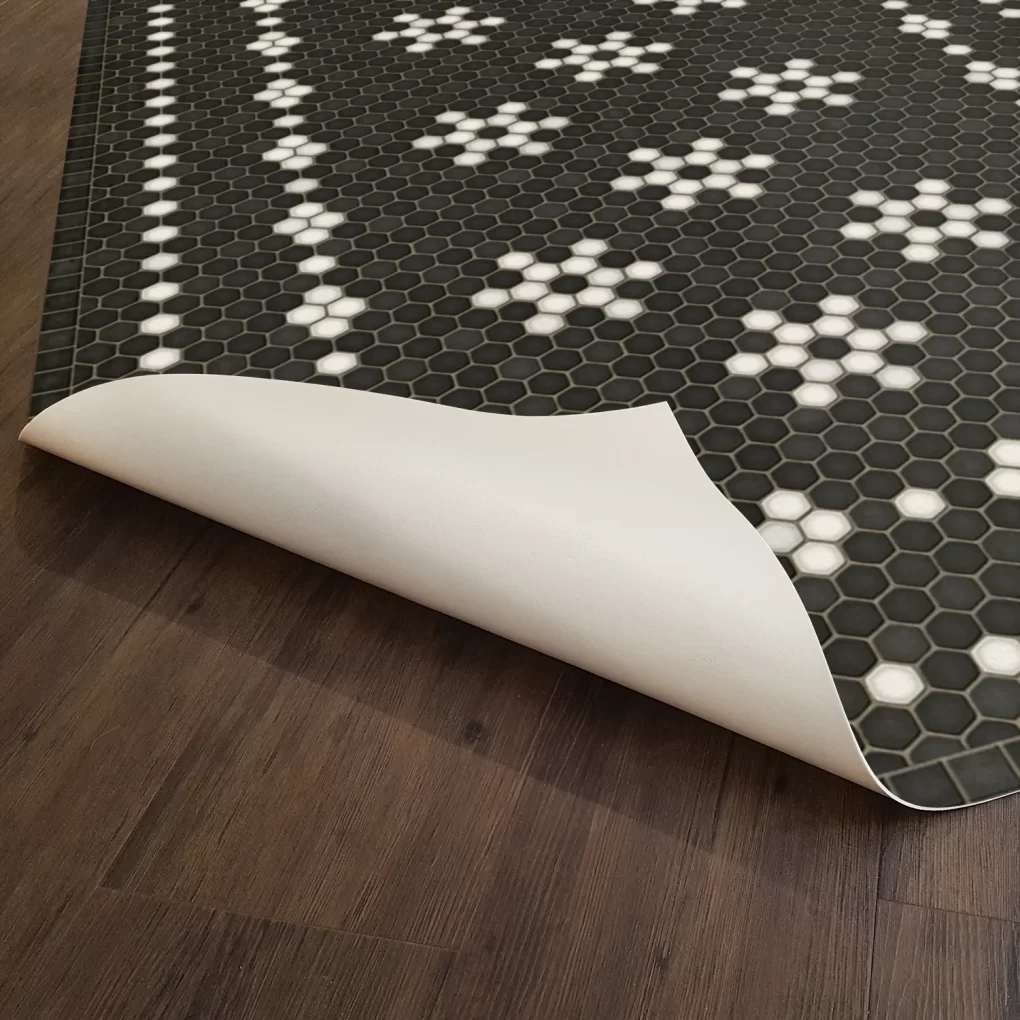
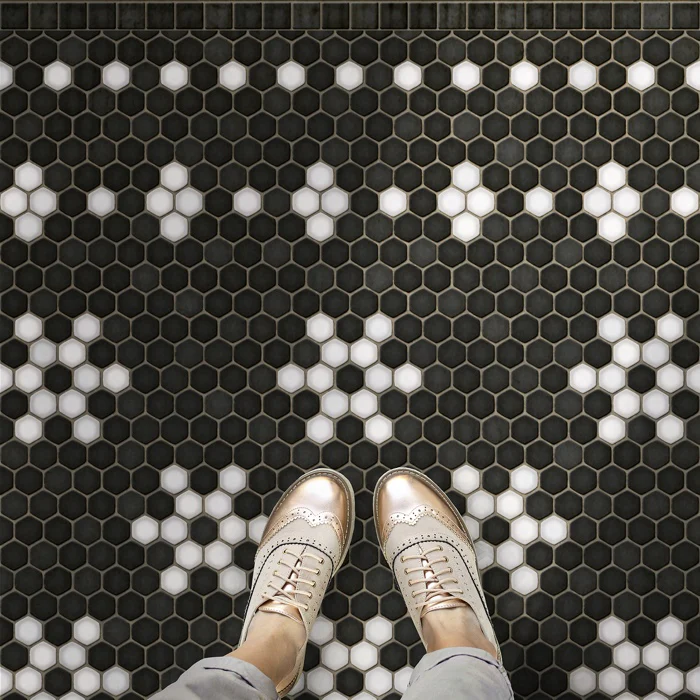
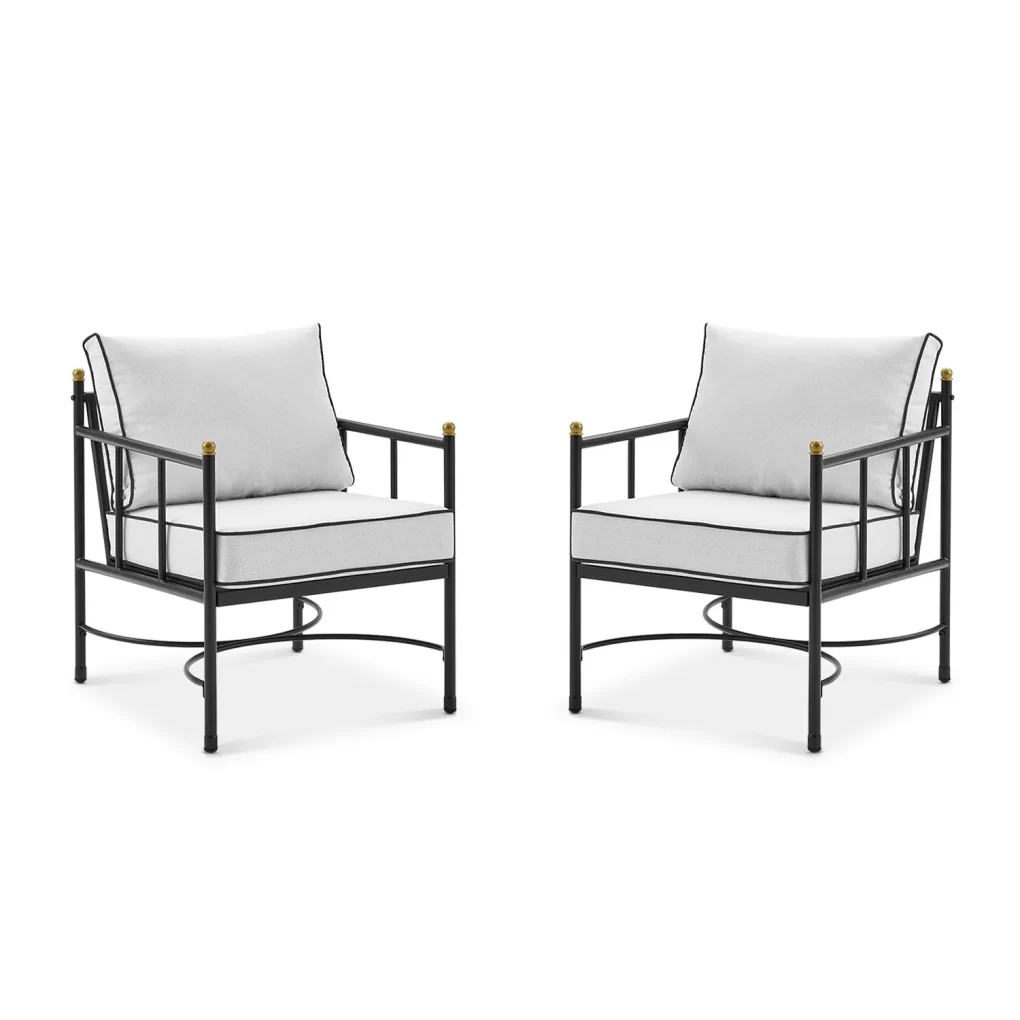
I sourced some outdoor patio armchairs which should hold up well in the sun, a little rolling cart for the corner, and I finally found a home for my trumpet guy painting that I got a year ago. It was done by an artist named Jerry Jordan and came to me by way of Mahogany Gallery in uptown Racine. It was a birthday present last year from my friends and family. Art is one thing I would spend recklessly on if I was a gazzillonaire. Not for the usual money laundering reasons but because it’s just so cool to have one-of-a-kind pieces that your fellow humans made with their brains and hands and I love how personal it is. Like, I’m well aware that some people will be as perplexed by some of my art as I am of theirs and I love that we can all be on such different pages about something so instinctual.

This space transformation has actually changed my day to day. I work in this sunroom now. I have meals here. We have weekend oatmeal with our parents out here. I’m inviting friends over more. It’s the only place I wanna be right now.
It’s still amazing to me, even as a design professional, how design can change the way we act and live in our spaces. I’ve spent more time in the last month in this room that I’m typing from than I did in the last 9 years in this house.
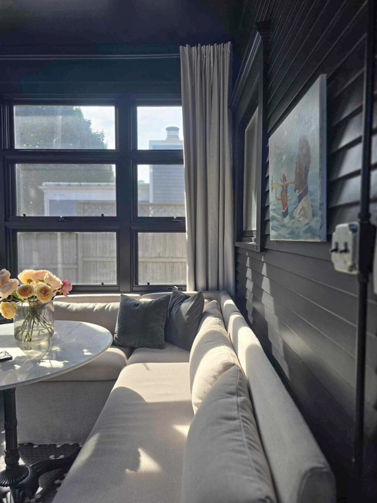
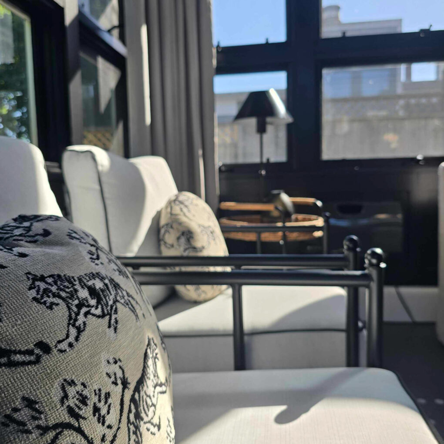
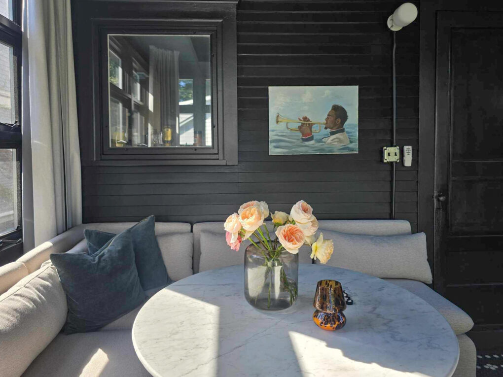
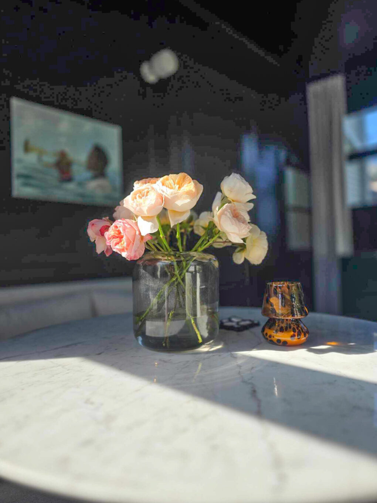
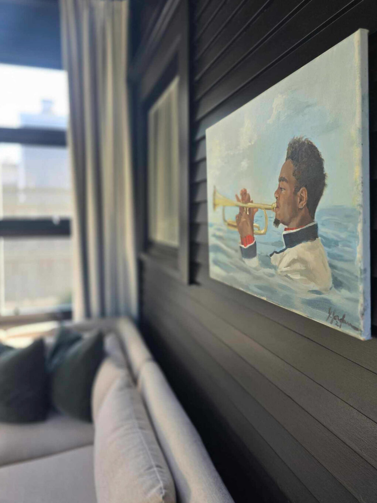
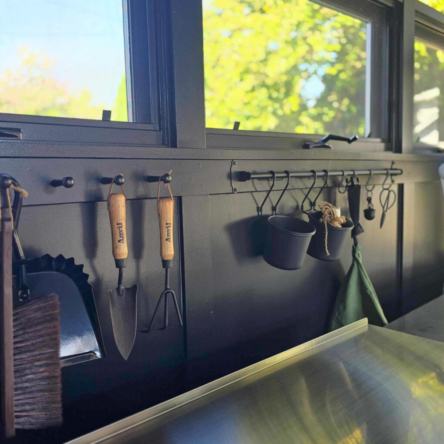
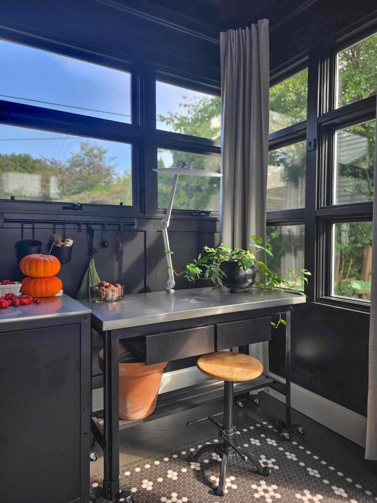
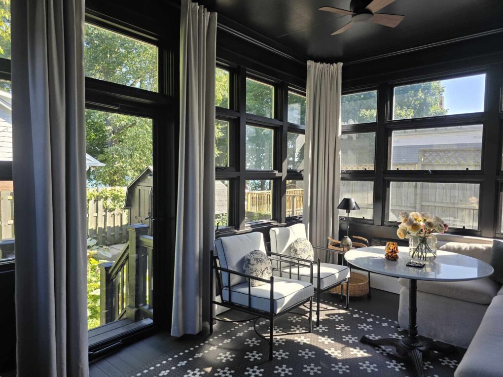
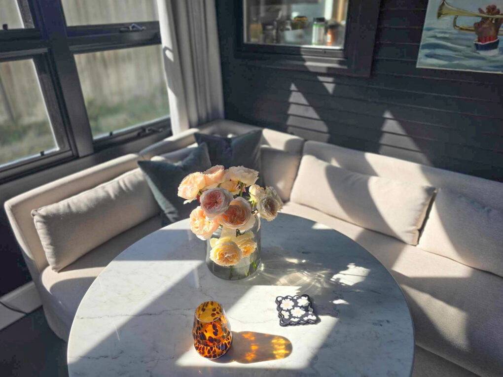
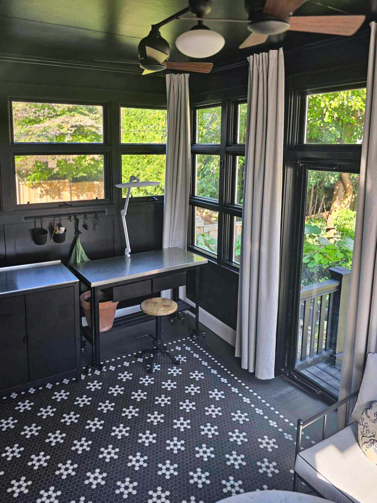
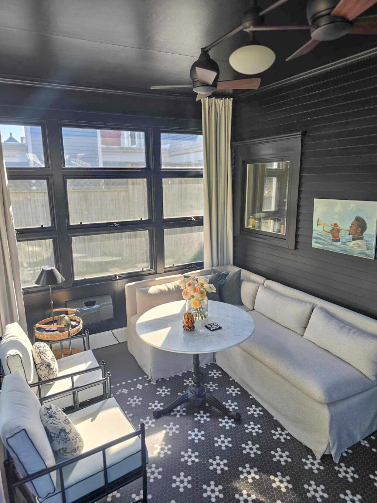
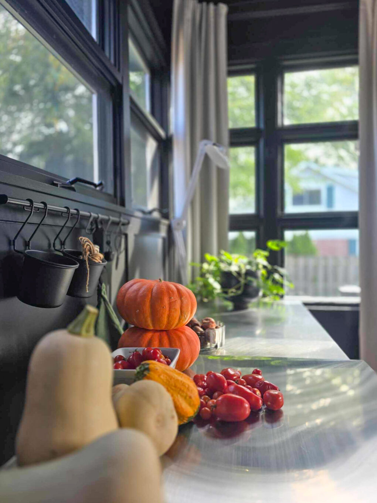
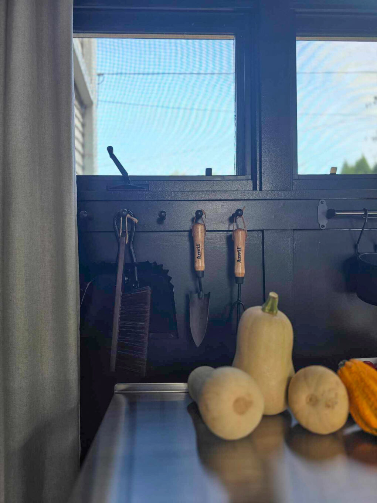

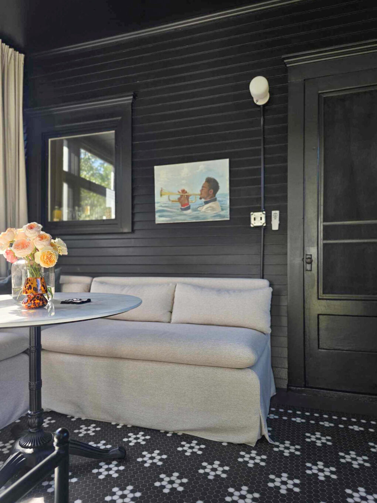
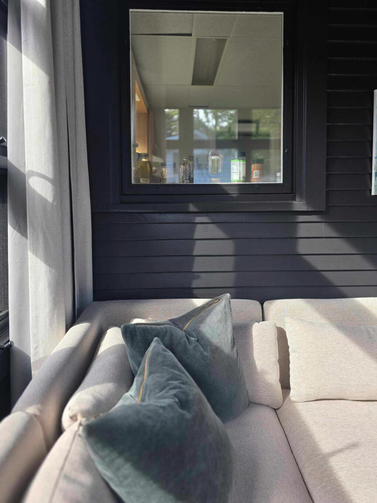
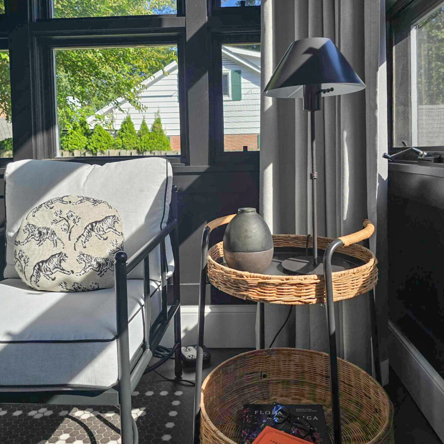
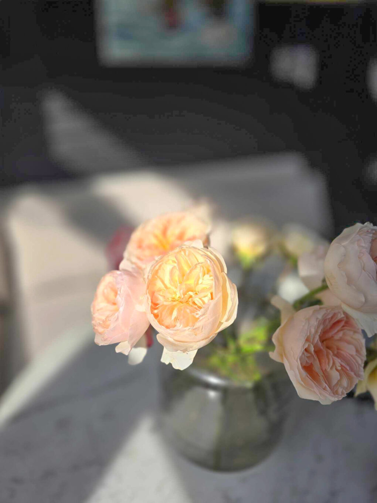
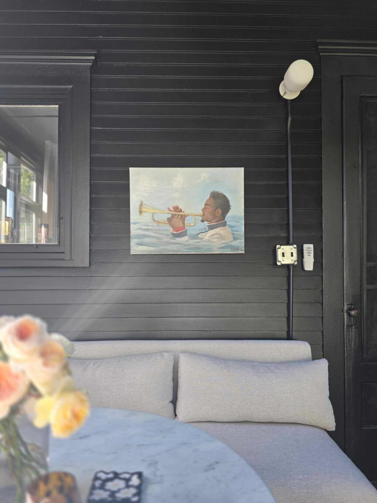
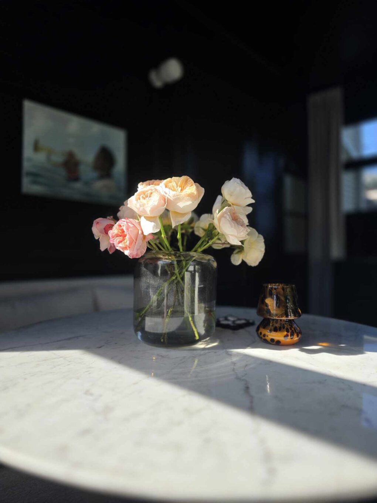
Before and After…
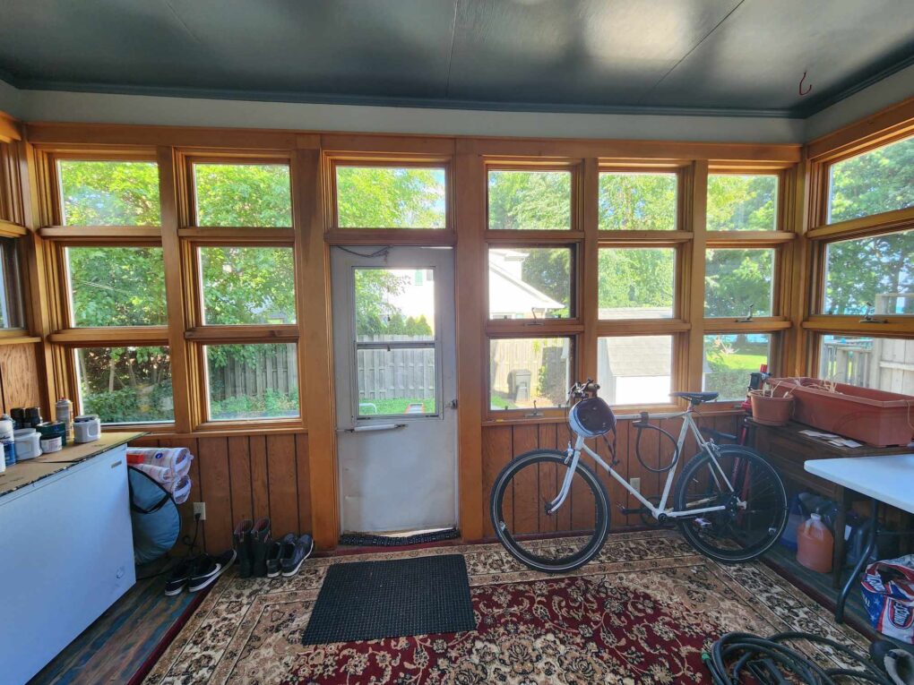
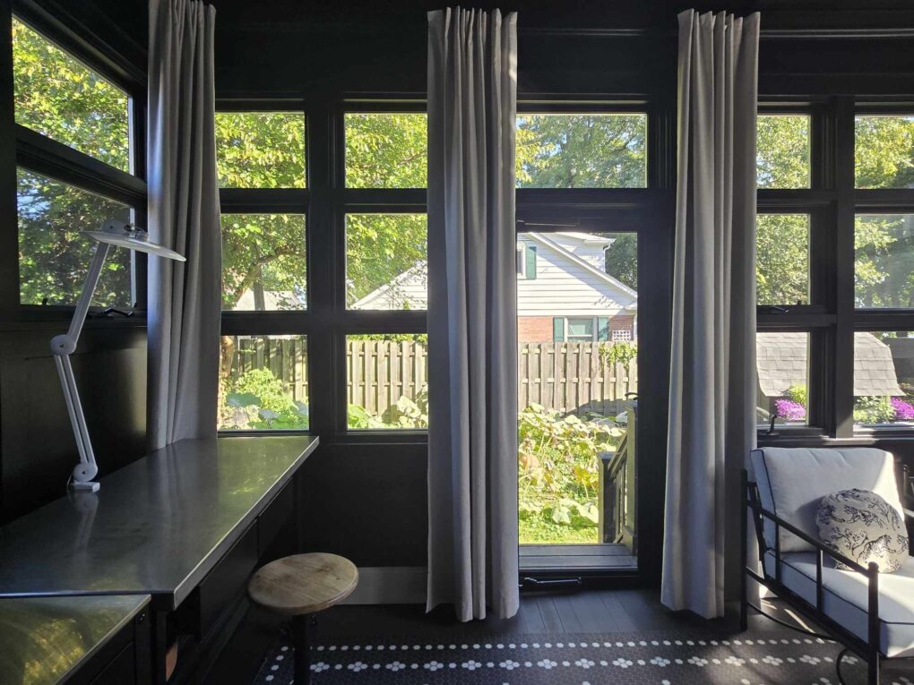
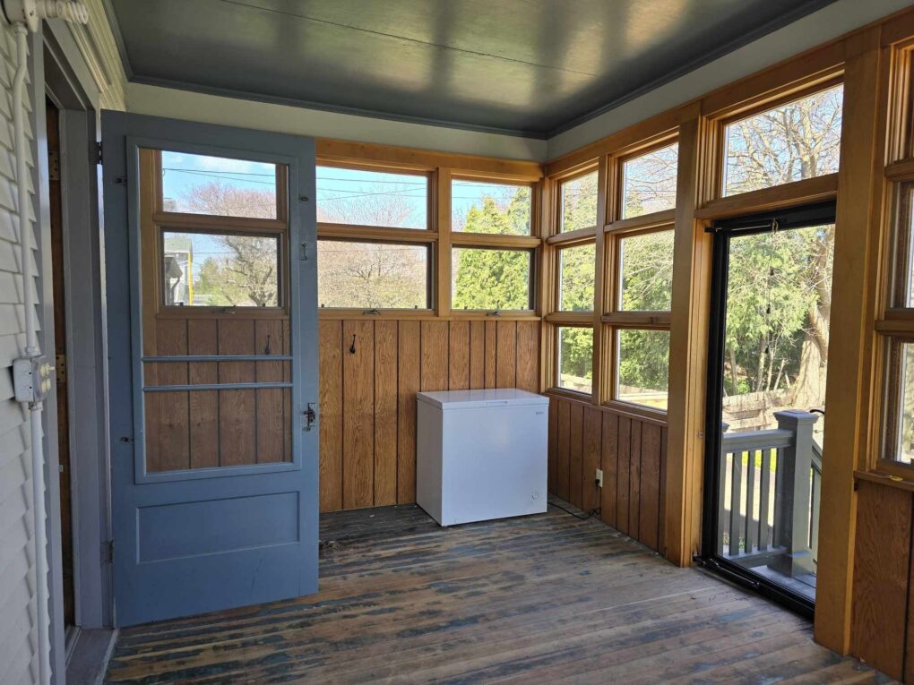
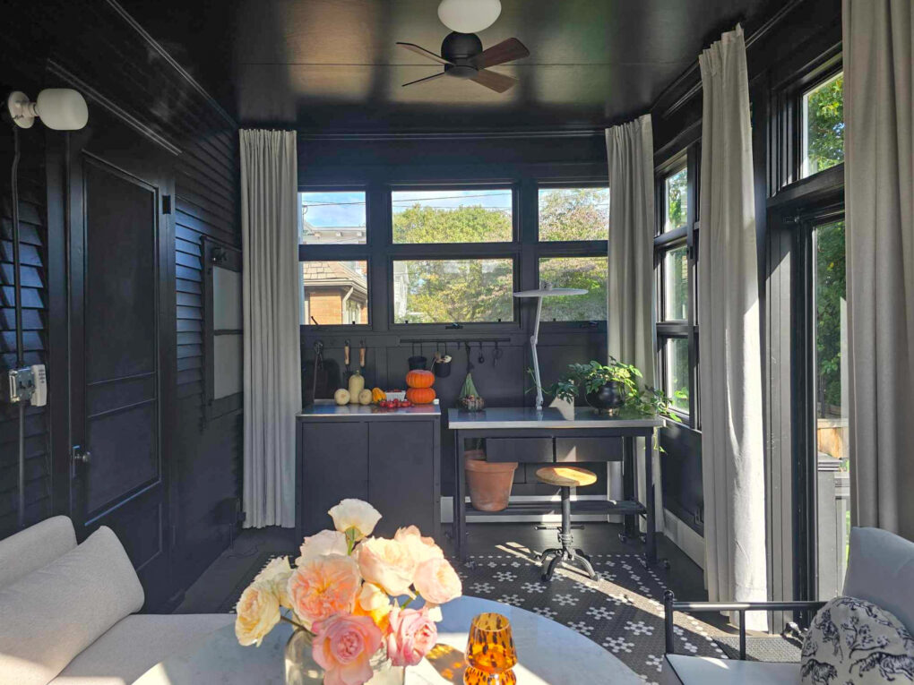
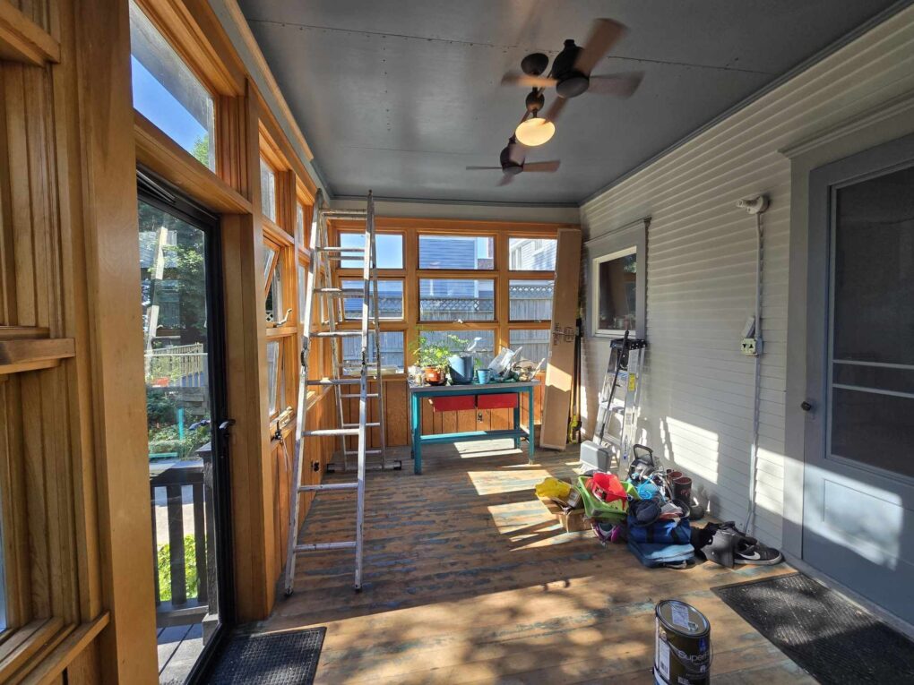
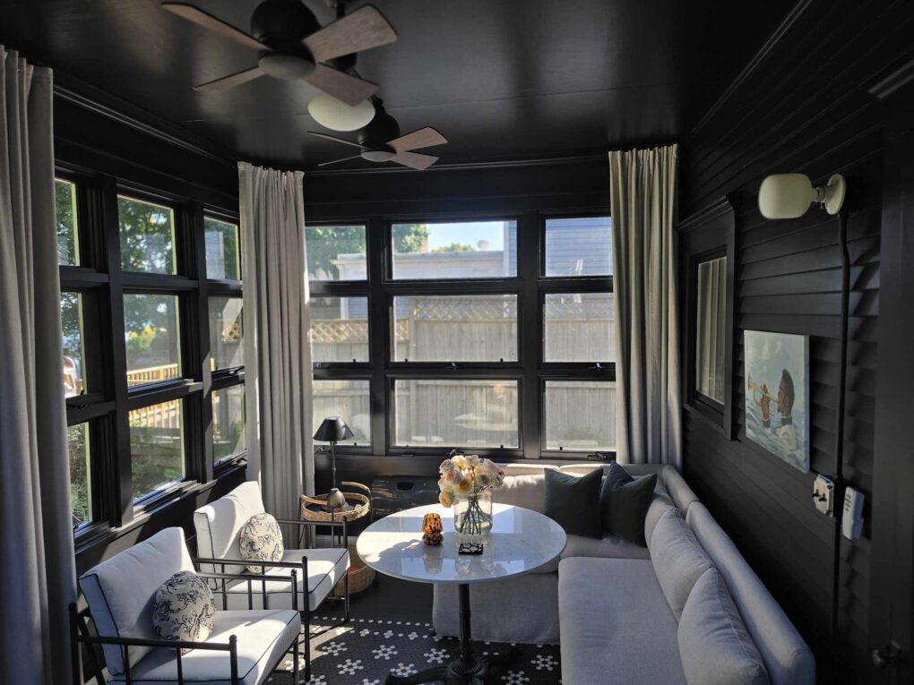
The seasons are changing and pretty soon this room is gonna ice me out for a little bit.
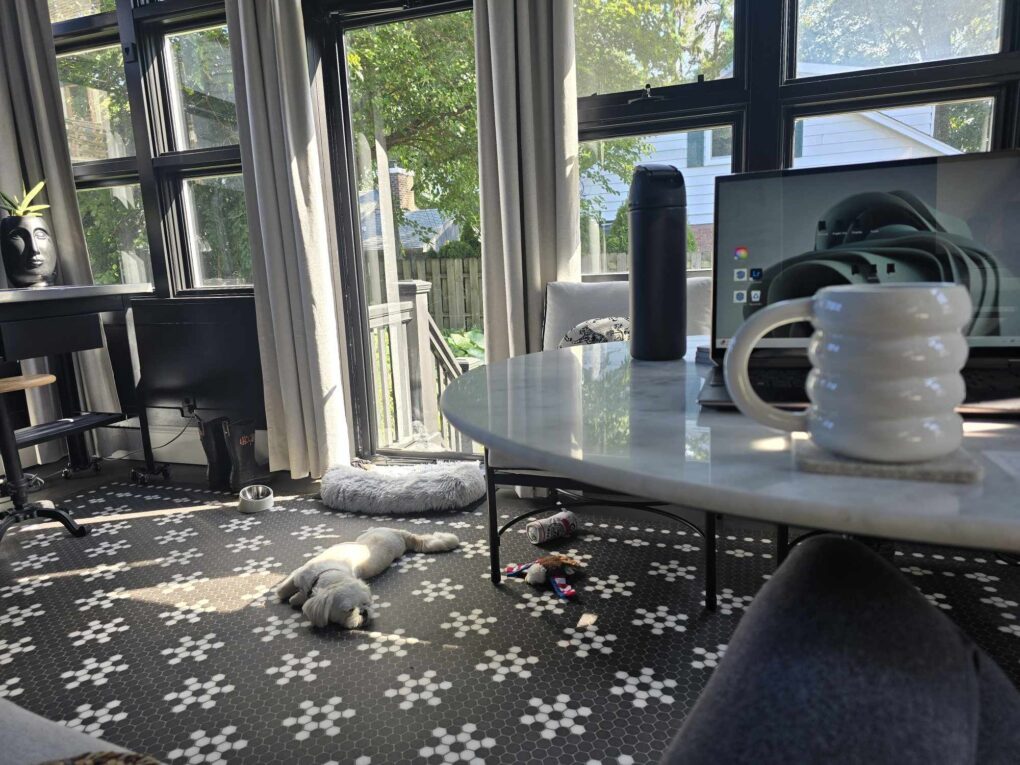
But for now, you know where to find me and probably a friend or two.
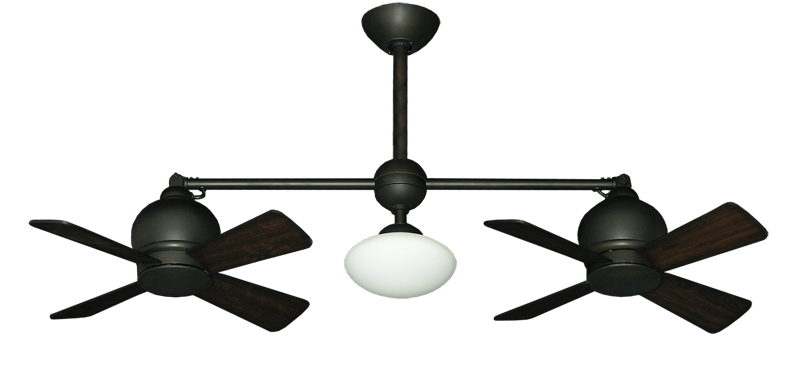
Absolutely beautiful transformation, Angela. Bravo!!!
As usual it turned out pretty fantastic. Plus you’re showing while you do the work yourself that others taking their time can do so much to their own house or apartment.